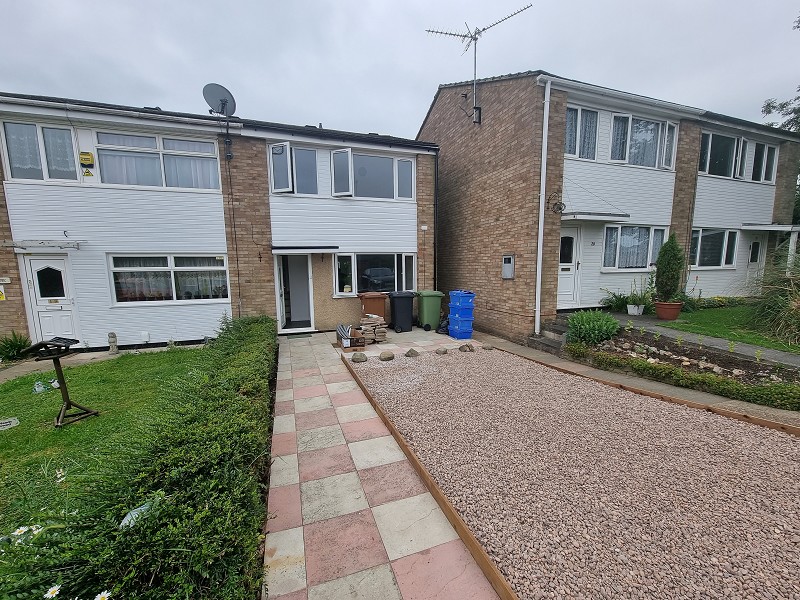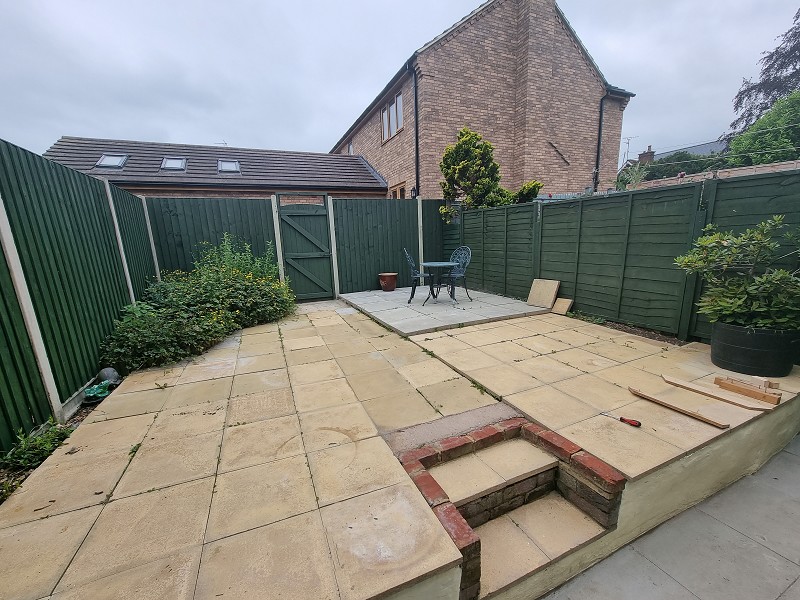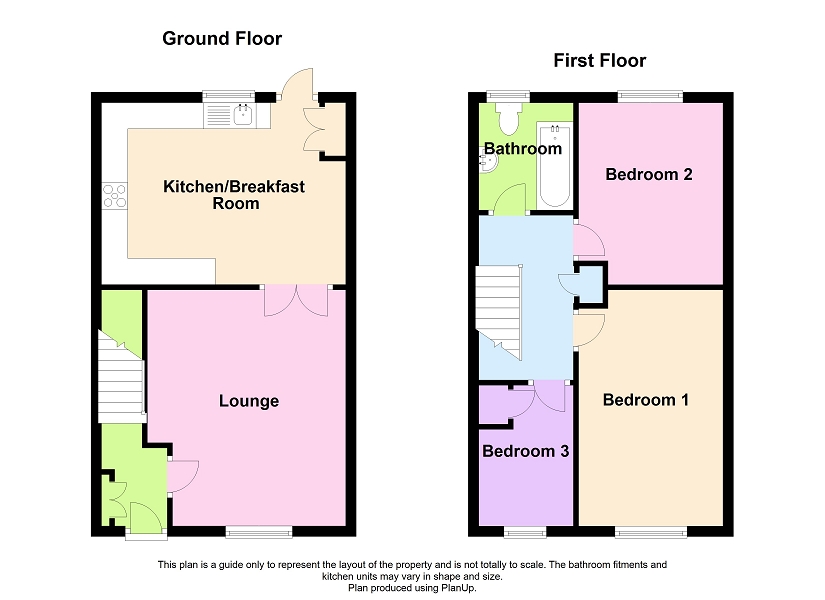Lettings fees information
Tenancy set up fee
What is the tenancy set up fee or referencing fee?
The tenancy set up fee includes the cost of referencing – which will cover checking your credit status, previous employer, current or past landlords, and taking into account any other information to help assess the affordability of your tenancy application. The fee also includes providing a Tenancy Agreement and protecting your security deposit with Deposits protection scheme.
What other fees may be payable before I can move into the property of my choice?
Additional Person
This covers the cost of processing the application and associated paperwork for any additional applicants.Guarantor
Depending on the outcome from your application from the referencing company, your earnings or overall financial position may require you to provide a Guarantor. This is not uncommon, and means you have someone on your behalf that undergoes credit referencing – to ensure they have sufficient earnings to cover the overall rent commitments in the event that you, as the tenant, are unable to pay your rent. This fee is payable in respect of each Guarantor to cover credit referencing costs and providing a Deed of Guarantee as part of the Tenancy Agreement, which details their obligations as a Guarantor.
During the tenancy, we offer these additional services:
Amendment fee
May be applicable if a change to the tenancy is required mid-term. This may be due to a change in personal circumstances and / or a request to leave the tenancy early is agreed prior to the end of the tenancy agreement (this is subject to Landlord consent).Extension fee
This is the cost of preparing a new Tenancy Agreement and negotiating with your landlord for a further fixed term tenancy. Extending your tenancy, if agreed by your landlord, gives an assurance of staying in the property for a further fixed period, and avoids the uncertainty of a landlord serving notice at any given time.Check out fee
Some landlords ask Marshall & Cross to employ external inventory companies to produce an inventory for their property before the let. Where this applies, you will be liable for a check out fee when the inventory company carries out their inspection at the end of the tenancy. If applicable, the check-out report forms an important part of how the return of your security deposit is arranged. Please feel free to ask our staff if this would apply to you.
- Tenancy Set Up Fee - £275.00
- Additional Person - £50.00
- Guarantor (if applicable) - £75.00
- Amendment fee - £50.00
- Extension fee – 6 Months £60.00 / 12 Months £75.00
- Check Out Fee (if applicable) - £50.00





