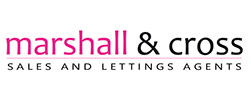Accommodation
Entrance Hall
Approached via UPVC door to front elevation, doors to lounge and dining room, stairs to first floor, feature original tiled flooring.
Lounge
12' 0" x 12' 8" (3.66m x 3.86m)
Bay window to front elevation, feature fireplace, picture rail and coving to ceiling.
Dining Room
12' 7" x 12' 1" (3.84m x 3.68m)
Window to rear elevation, feature open fireplace, door to kitchen/breakfast room.
Kitchen Breakfast Room
15' 5" x 9' 11" (4.70m x 3.02m)
Window to side elevation, sink and drainer with cupboards under, work surfaces, fitted range of eye and base level units, feature fireplace, under stairs storage cupboard, laminated flooring, cupboard housing combination boiler, door to boot room/possible utility room. Boot Room
9' 9" x 8' 5" (2.97m x 2.57m)
Doors to cloakroom and rear garden. Cloakroom
Wash hand basin, low level WC.
First Floor
Landing
Doors to first floor accommodation, loft hatch, built in cupboard. Bedroom 1
12' 0" x 11' 10" (3.66m x 3.61m)
Two windows to front elevation, feature fireplace.
Bedroom 2
11' 8" x 9' 11" (3.56m x 3.02m)
Window to rear elevation, cast Iron fireplace, built in cupboard.
Bedroom 3
9' 11" x 7' 8" (3.02m x 2.34m)
Window to rear elevation. Bedroom 4
8' 0" x 6' 7" (2.44m x 2.01m)
Window to front elevation.
Bathroom
Bath with mixer, pedestal wash hand basin, low level WC, tiled splash backs, obscure single glazed window to side elevation.
Outside
Front Garden
Brick wall enclosed, flower and shrub boarders. Rear Garden
Mainly laid to patio and hard standing, flower and shrub boarders, brick wall enclosed, side access to front, brick built outbuilding.
|



