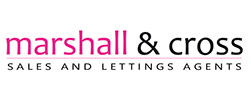Accommodation
Entrance Hall
Entered via recently fitted composite front door, stairs to first floor landing, radiator, wood effect laminate floor.
Living/Dining Room
25' 09" x 11' 08" (7.85m x 3.56m)
Lounge Area - 13' 3'' into bay. x 11' 4'' into chimney breast recess. (4.04m x 3.45m)
Bay window to front aspect, radiator, telephone point, T.V. point, wall light point, chimney breast with coal effect gas fire fitted (not tested), coving to ceiling, wood effect laminate floor, through to.
Dining Area - 12' 6'' x 11' 8'' into chimney breast recess. (3.81m x 3.56m)
Window to rear aspect, radiator, coving to ceiling, wood effect laminate floor, door to.
Kitchen
12' 11" x 7' 11" (3.94m x 2.41m)
window to side aspect, Kitchen comprising one and a half bowl single drainer stainless steel sink unit with cupboards under, mixer tap, range of base and eye level units providing work surfaces, glazed display cabinets, tiled splash areas, built in stainless steel electric oven, gas hob and extractor hood, gas fired combination boiler serving central heating and domestic hot water, plumbing for washing machine, understairs storage cupboard, part obscure glazed door to rear lobby. Rear Entrance Lobby
Lobby
Window to rear aspect, door to rear garden, door to W.C. WC
Low flush W.C., obscure window to rear aspect.
Landing
Access to loft space, built in storage cupboard, doors to all bedrooms and bathroom. Bedroom 1
14' 6" x 11' 5" (4.42m x 3.48m)
Two windows to front aspect, radiator, fireplace. Bedroom 2
12' 8" x 9' 8" (3.86m x 2.95m)
Window to rear aspect, radiator, fireplace. Bathroom
White suite comprising corner bath, low flush W.C., wash basin set in tiled surface with vanity cupboard under, fitted storage/linen cupboard, tiled splash areas, radiator, obscure window to rear aspect, electric extractor vent.
Outside
Front - Foregarden of paving, brick wall, iron gate.
Rear Garden - Paving, lawn, shrubs, brick walls, gated rear pedestrian access.
AGENTS NOTE
Please note that the internal images shown are prior to the current tenancy starting. Floor Plans |

