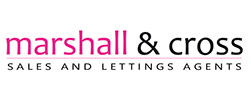Accommodation
Communal Entrance
Enter via communal door to communal hallway. Entrance Hall
Entered via solid wood door, wall mounted phone entry system.
Living Room
13' 4" x 12' 10" (4.06m x 3.91m)
French doors to rear elevation open out to the balcony. Fitted electric fire with marble surround and hearth, T.V. point, telephone point, oak wooden floor, double radiator. Kitchen/Dining Room
12' 4" x 10' 1" (3.76m x 3.07m)
Comprising stainless steel one and a half bowl single drainer sink unit with cupboards under, range of base and eye level units providing work surfaces, built in electric oven and gas hob with extractor fan over, integrated fridge/freezer, plumbing for washing machine, space for tumble dryer, cupboard housing gas fired boiler serving central heating and domestic hot water, tiled floor, tiled splash backs, window to front aspect.
Master Bedroom
11' 11" x 9' 5" (3.63m x 2.87m)
Window to front aspect, double radiator, built in double wardrobes, T.V. point.
En Suite
Window to front aspect, fully tiled En-suite to include: white suite comprising shower cubicle, low flush W.C., pedestal hand wash basin,radiator, electric shaver point, extractor fan, complemented by ceramic tiled flooring.
Bedroom 2
12' 9" x 10' 0" (3.89m x 3.05m)
Glazed double uPVC doors to balcony, fitted wardrobes.
Bedroom 3
8' 7" x 6' 5" (2.62m x 1.96m)
Window to rear aspect, radiator.
Bathroom
Fully tiled bathroom to include: panelled bath with shower over and glass shower screen, low flush W.C., pedestal hand wash basin, electric shaver point, extractor fan, heated towel rail, complemented by ceramic tiled flooring.
Outside
Front - Accessed by electronically operated secure gates. Allocated parking space, communal areas. AGENTS NOTE
N.B. The front photograph shows other properties in the block. We understand that the lease has approx.116 years remaining, the ground rent is £200 per annum and the maintenance and buildings insurance is £70 per month. This should be confirmed by the purchasers legal representative before entering into a commitment to purchase. We also understand the boundary line shown on the Land Registry Title Plan is to the pine trees not the perimeter wall
Floor Plans |

