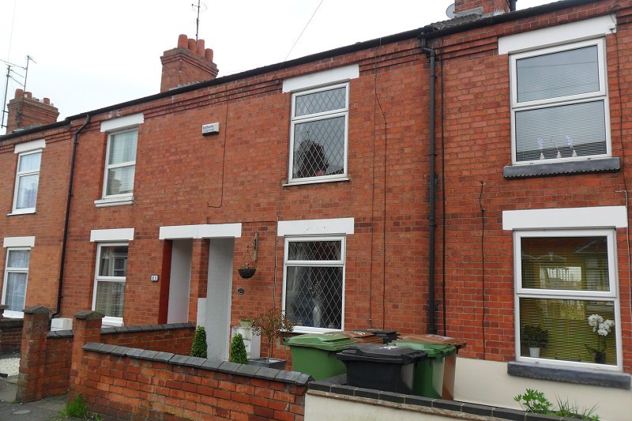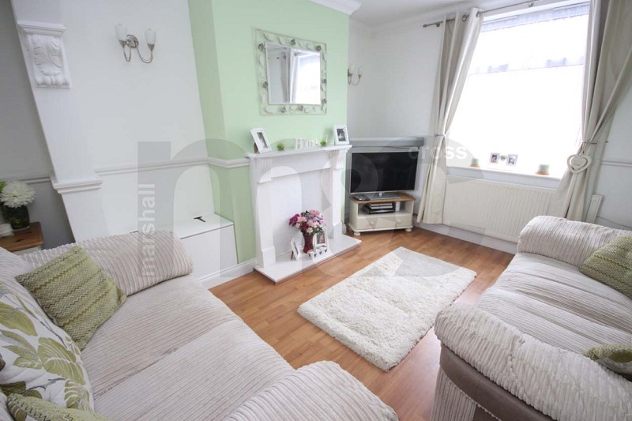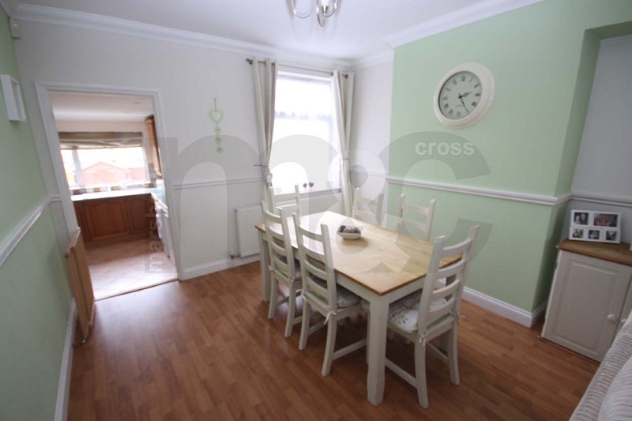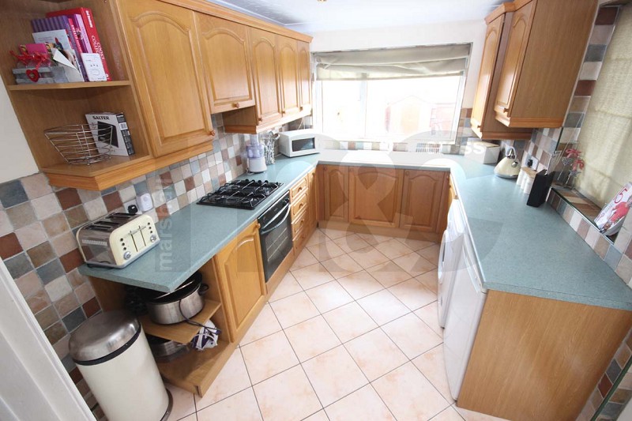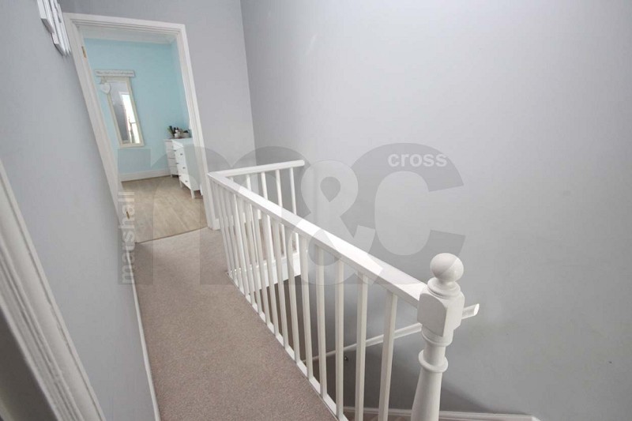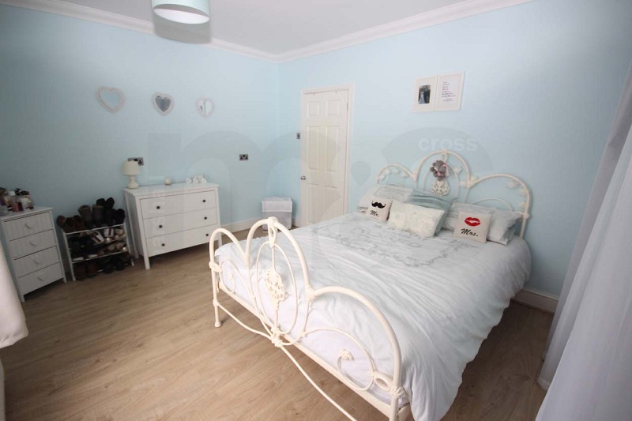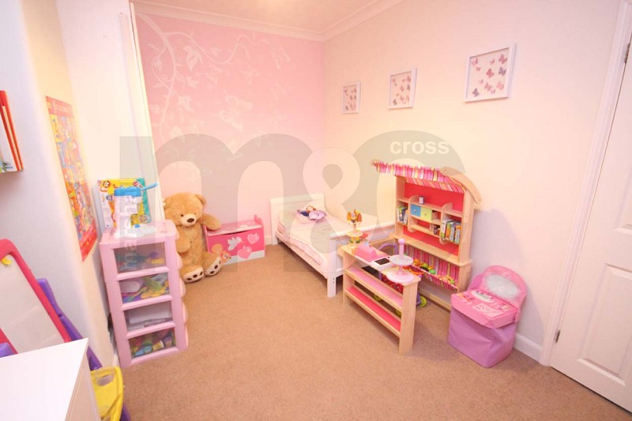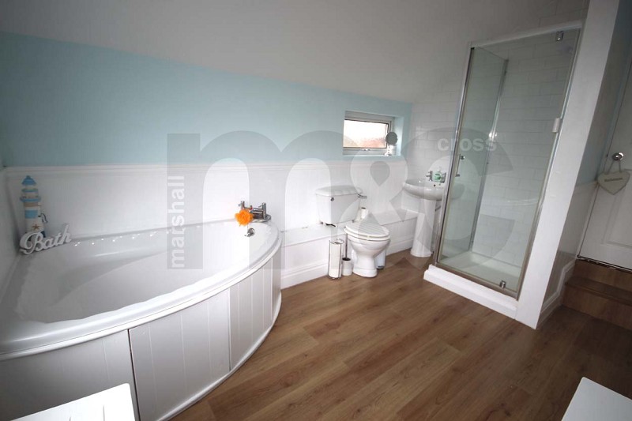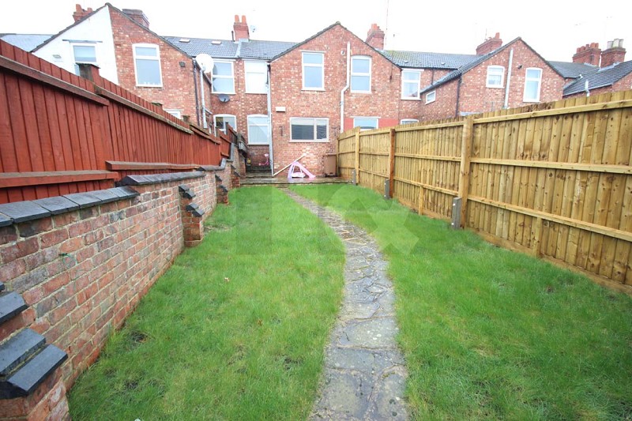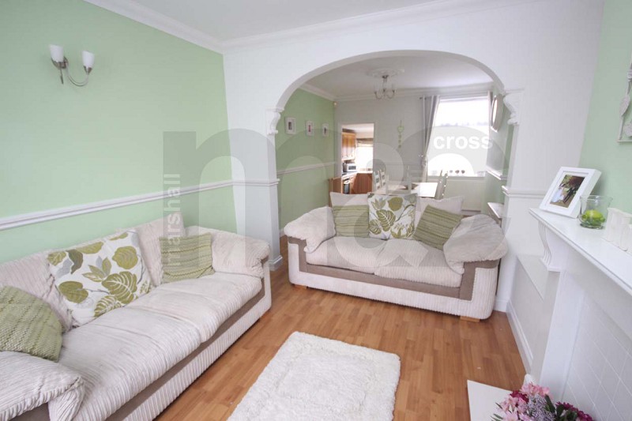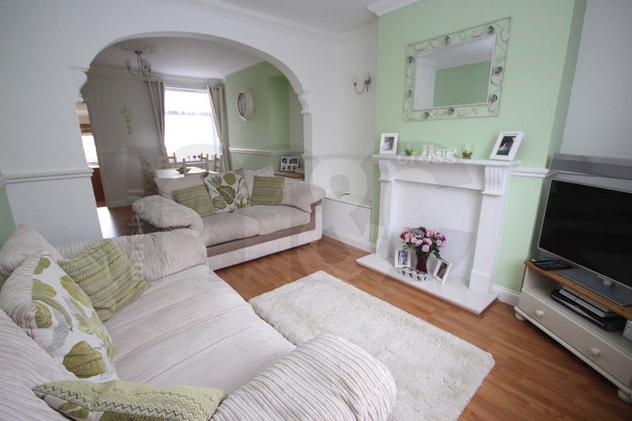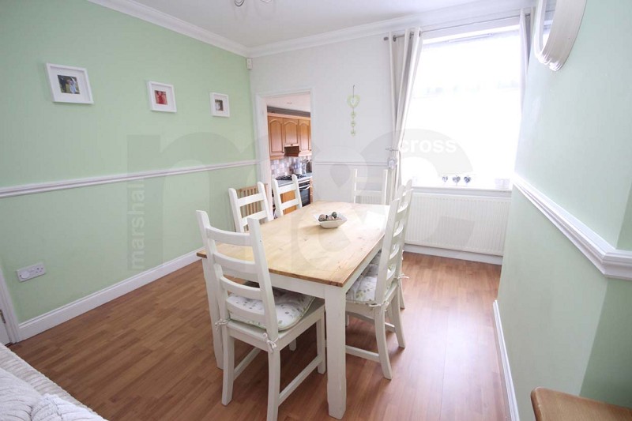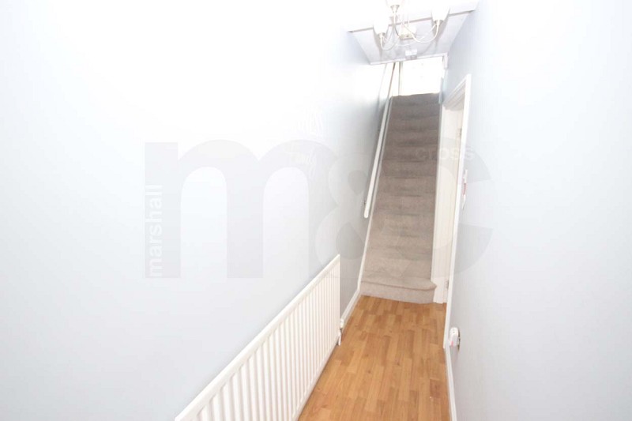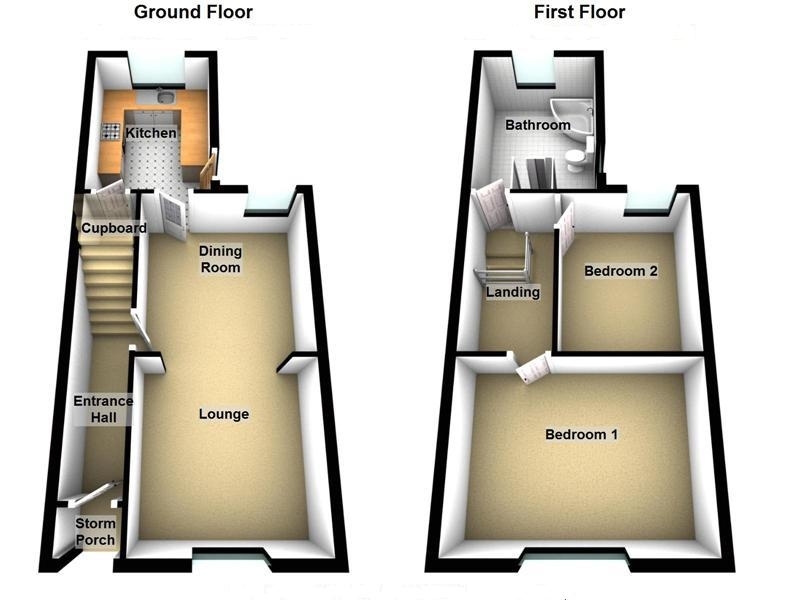Accommodation
Entrance Hall
Approached via a uPVC double glazed door, stairs to first floor landing, radiator, complemented by wood effect laminate flooring. Living Room
10' 10" x 10' 08" (3.30m x 3.25m)
Double glazed window to the front aspect, coving to ceiling, dado rail, open plan archway to dining area, ornate fireplace with wooden surround, marble effect inset and tiled hearth, radiator, complemented by wood effect laminate flooring. Dining Room
11' 10" x 11' 01" (3.61m x 3.38m)
Double glazed window to rear aspect, coving to ceiling, dado rail, archway to living room, radiator, complemented by wood effect laminate flooring. Kitchen
12' 2" x 8' 2" (3.70m x 2.50m)
Double glazed window to the rear aspect and double glaze door to rear garden, Fitted with a range of base and wall mounted units with roll top work surfaces over, 1 1/2 bowl polycarbonate sink and drainer unit, tiling to all water sensitive areas, fitted electric oven and gas hob with extractor over, plumbing for automatic washing machine, radiator, integrated fridge, space for under counter freezer, understairs cupboard, recessed lighting, complemented by ceramic tiled flooring. Landing
Loft access, doors to all bedrooms and family bathroom. Bedroom 1
14' 1" x 10' 11" (4.30m x 3.32m)
Double glazed window to front elevation, coving to ceiling, radiator. Bedroom 2
12' 0" x 8' 11" (3.66m x 2.72m)
Double glazed window to rear aspect, fitted double wardrobe, coving to ceiling, radiator. Bathroom
Dual aspect double glazed windows to rear and side, Four piece suite comprising panelled corner bath with mixer taps and shower connection over, low level wc, pedestal mounted wash hand basin, fully tiled shower cubicle, tiling to all water sensitive areas. Front Garden
Low maintenance front garden enclosed by a brick wall. Rear Garden
Fully enclosed rear garden, paved patio area remainder laid to lawn Floor Plans
EPC Information
|


