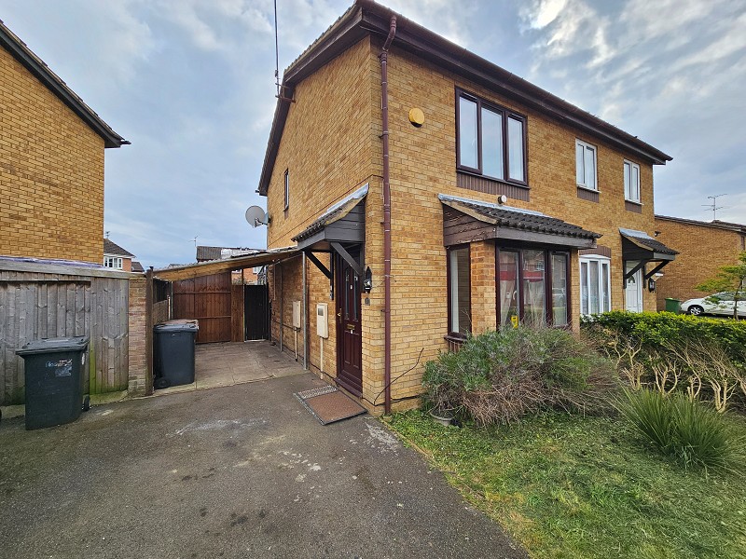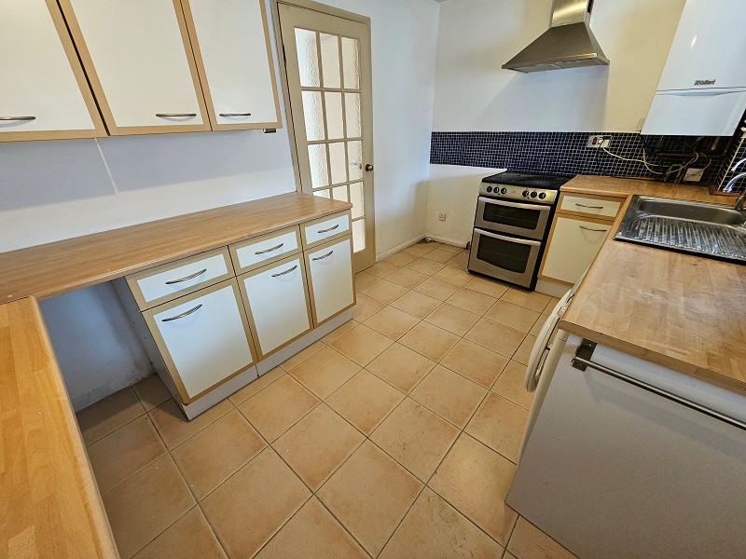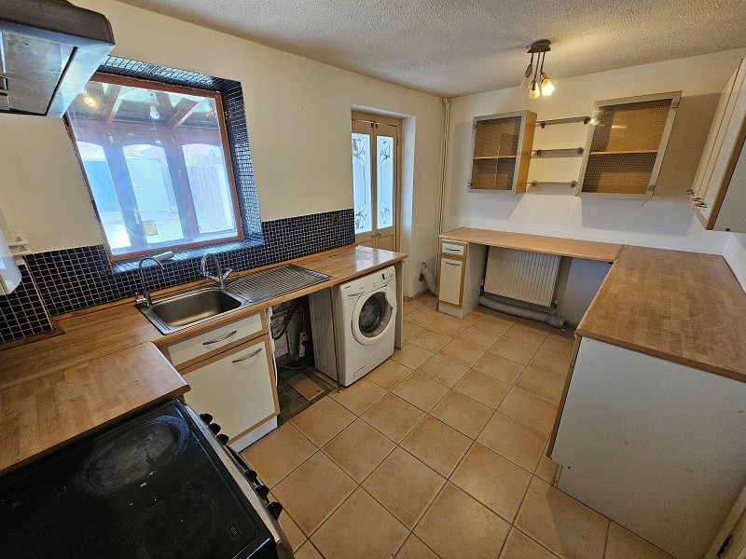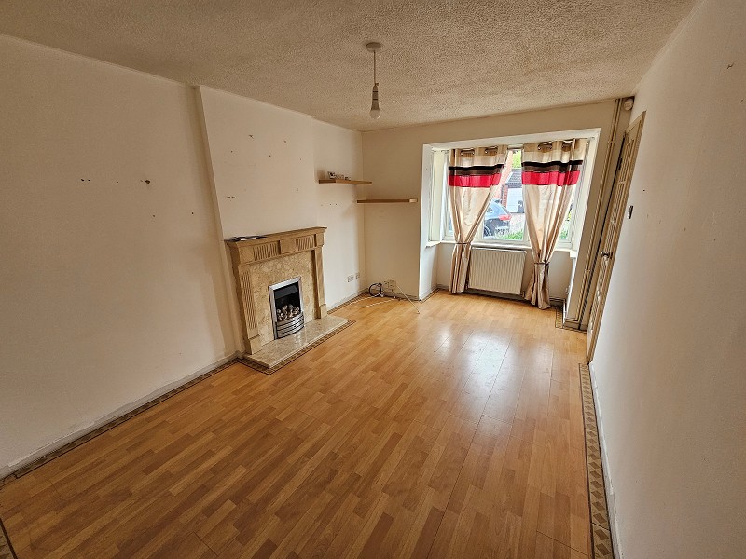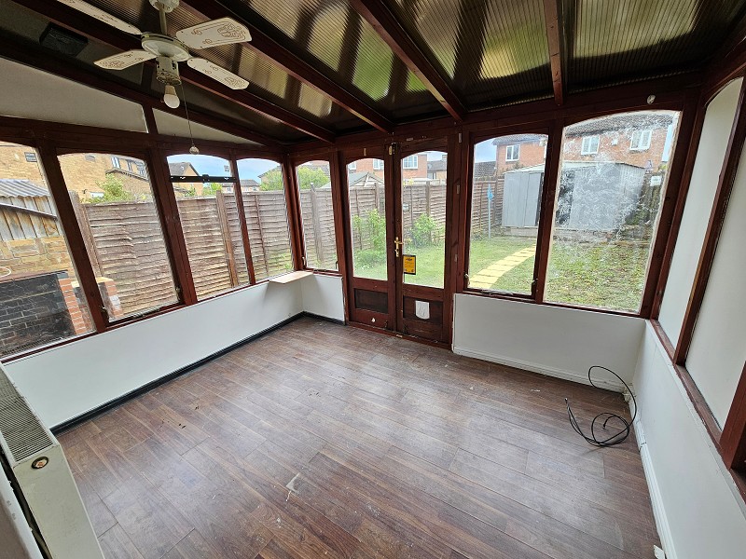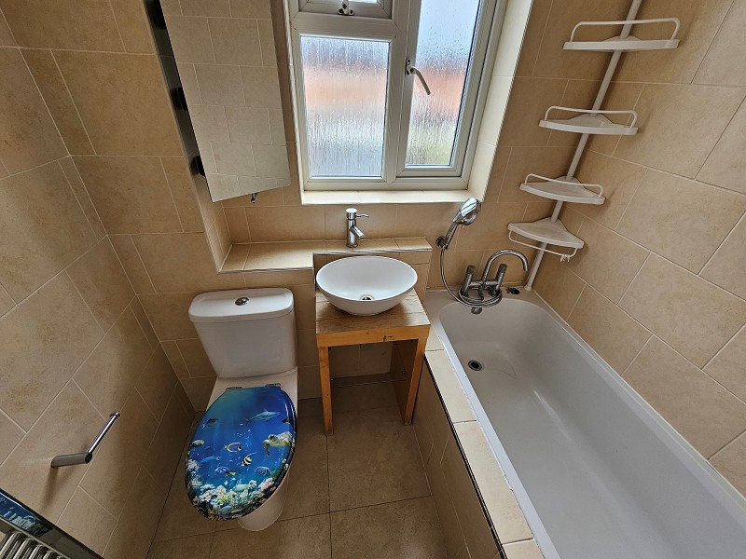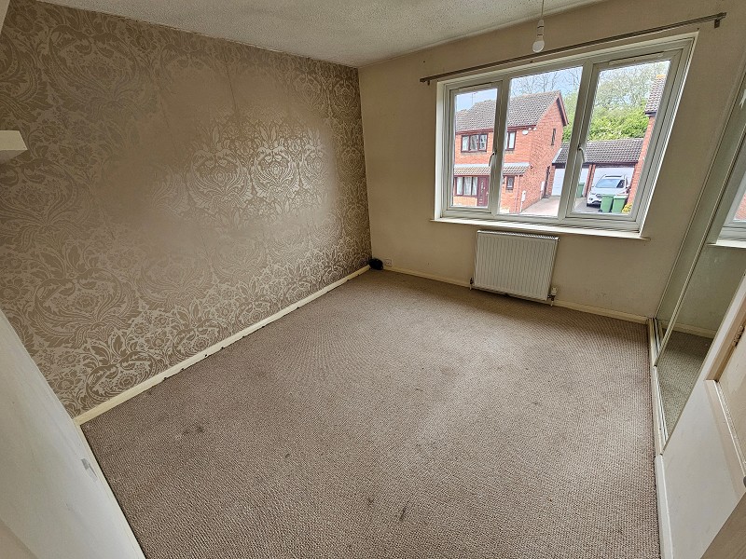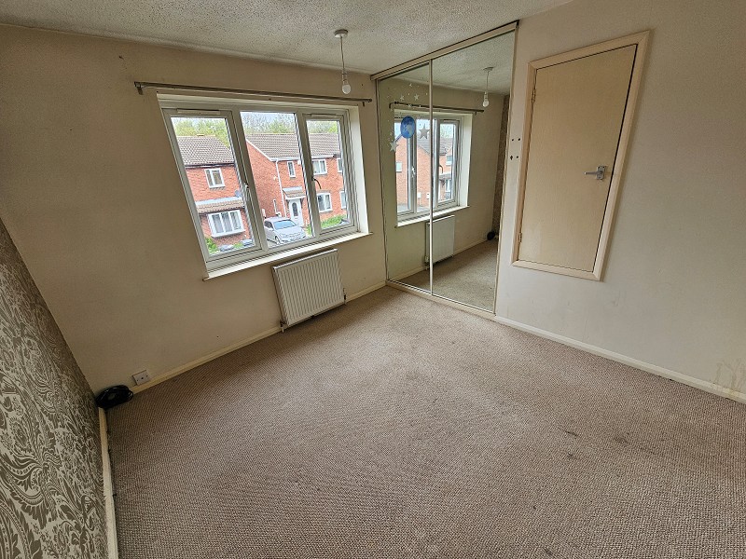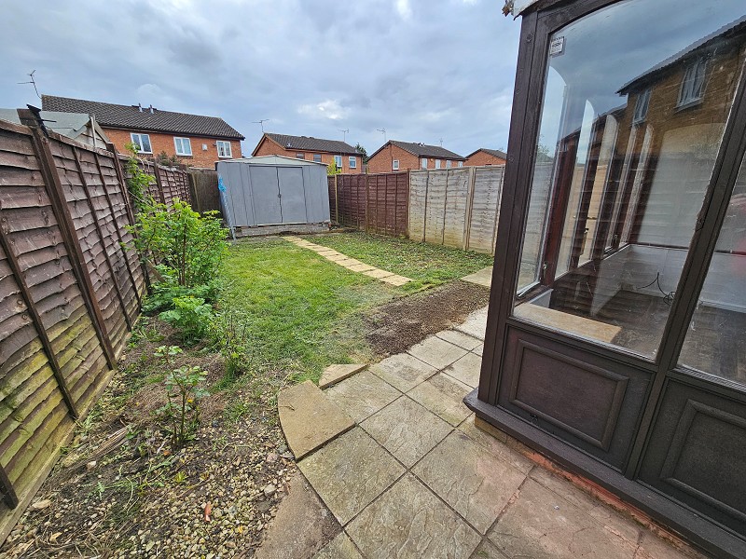Accommodation
Entrance Hall
Obscure double glazed PVCu front door, laminate flooring, radiator, stairs rising to first floor, door to lounge, dado rail. Lounge
15' 3" Max x 9' 7" (4.65m Max x 2.91m)
Double glazed bay window to front aspect, feature fireplace with 'real flame' style gas fire with marble effect hearth and surround, laminate flooring, door to understairs cupboard and kitchen. Kitchen
12' 10" x 8' 2" (3.91m x 2.48m)
Fitted with a range of eye and base level units with roll top work surface over, stainless steel sink and drainer with mono block mixer taps over, electric cooker, plumbing for automatic washing machine, tiled flooring and tiled splash backs, breakfast bar, wall mounted central heating boiler, door to conservatory. Conservatory
11' 5" x 9' 2" (3.48m x 2.79m)
Double glazed windows to side and rear aspects, double glazed double doors opening on to rear garden, radiator, laminate flooring, ceiling fan. First Floor
Landing
Obscure double glazed window to side aspect, doors leading to bedrooms, bathroom and airing cupboard, loft access hatch, dado rail. Bedroom 1
10' 7" x 9' 7" (3.23m x 2.93m)
Double glazed window to front aspect, built in wardrobes, built in cupboard, radiator. Bedroom 2
10' 10" x 6' 3" (3.31m x 1.91m)
Double glazed window to rear aspect, radiator. Bathroom
Obscure double glazed window to rear aspect, refitted white suite to include low flush wc, contemporary wash hand basin and panelled bath with wall mounted electric shower over, tiled splash backs and flooring. Outside
Front Garden
Lawn area, driveway providing off road parking. Rear Garden
Mainly laid to lawn, boarders with shrubs, raised decking area, paved patio area, timber construction shed, pedestrian gate leading to front of property.
EPC Information
|


