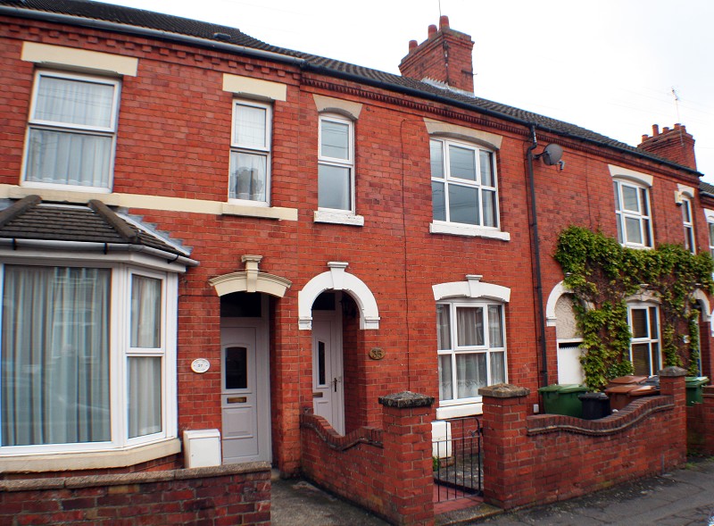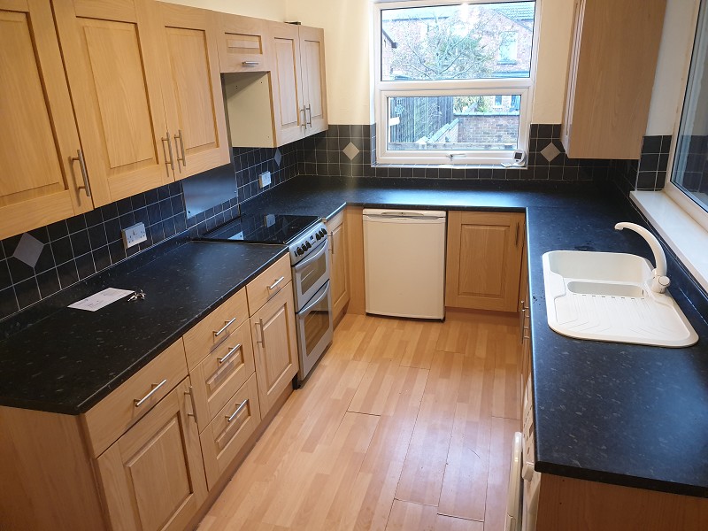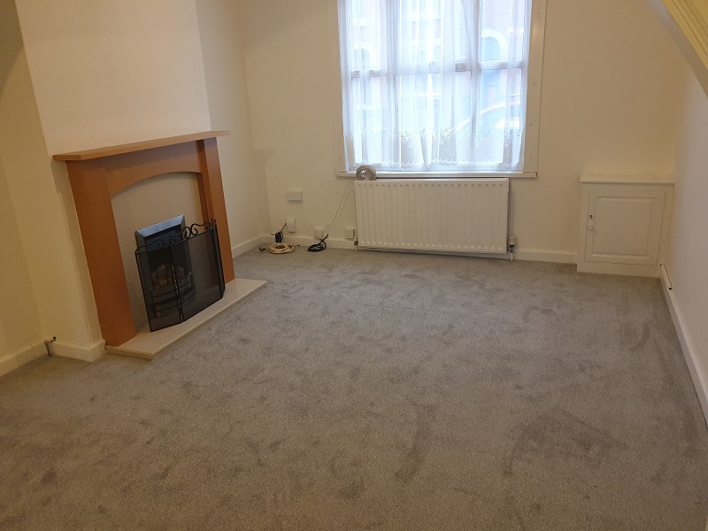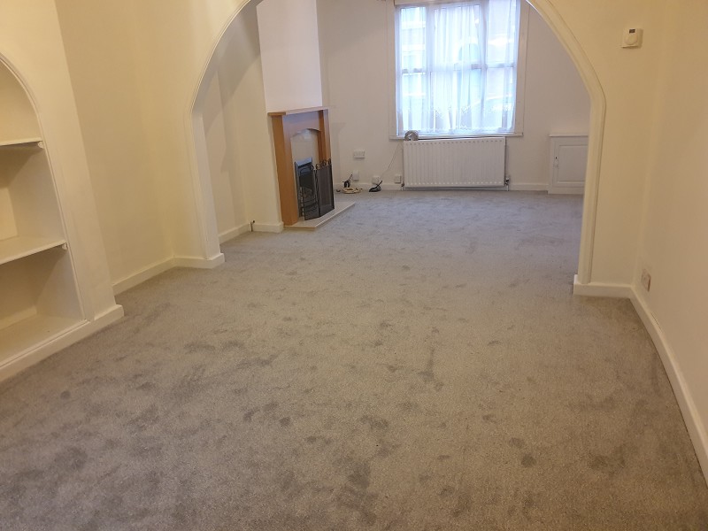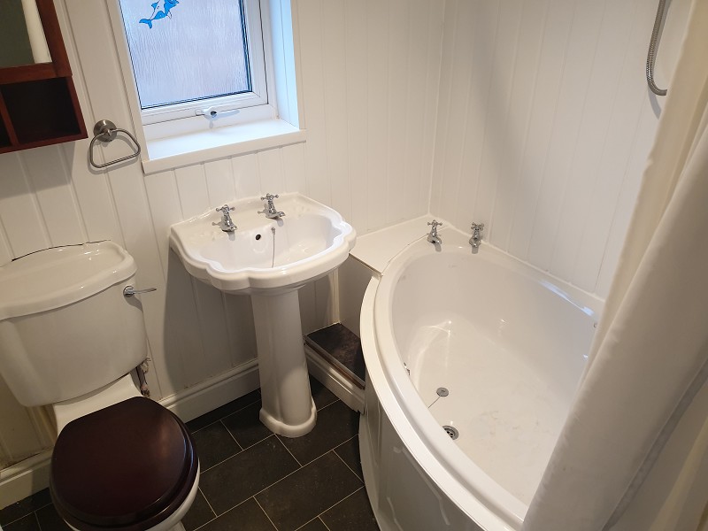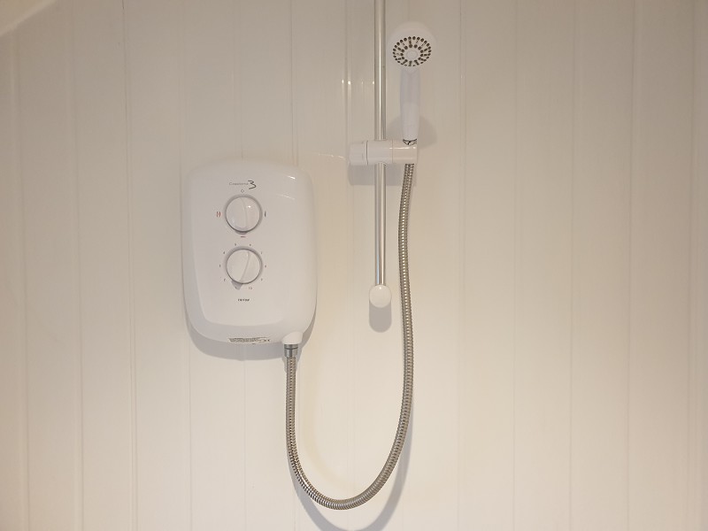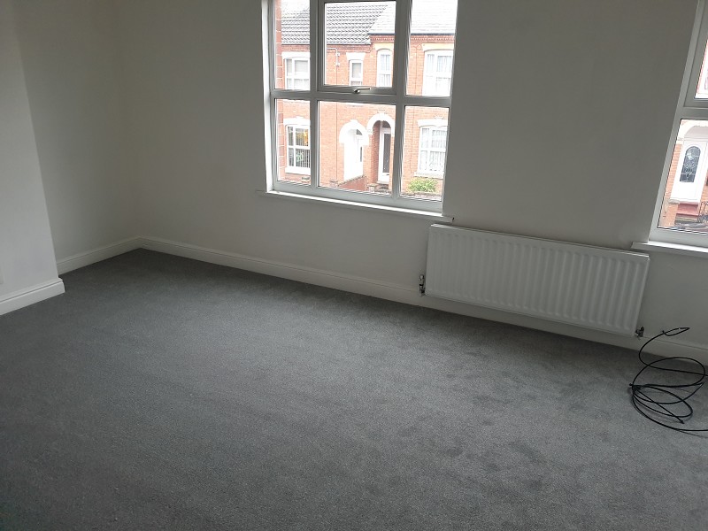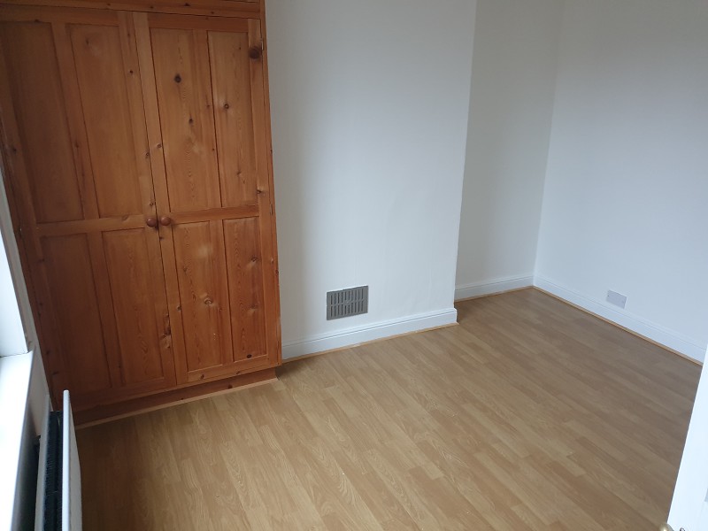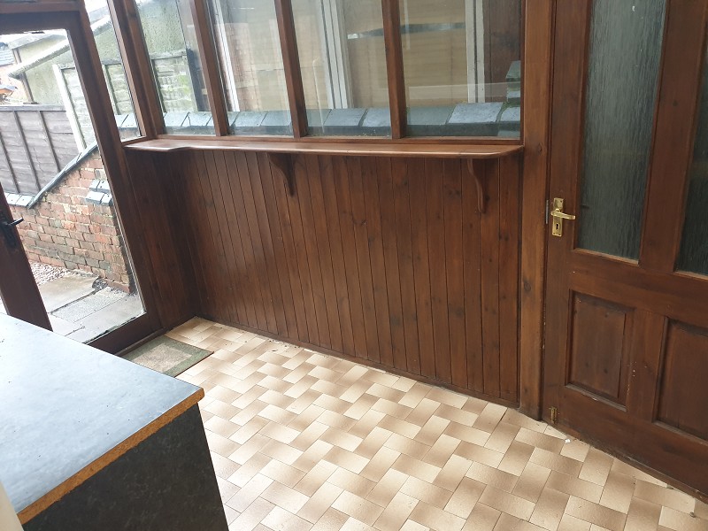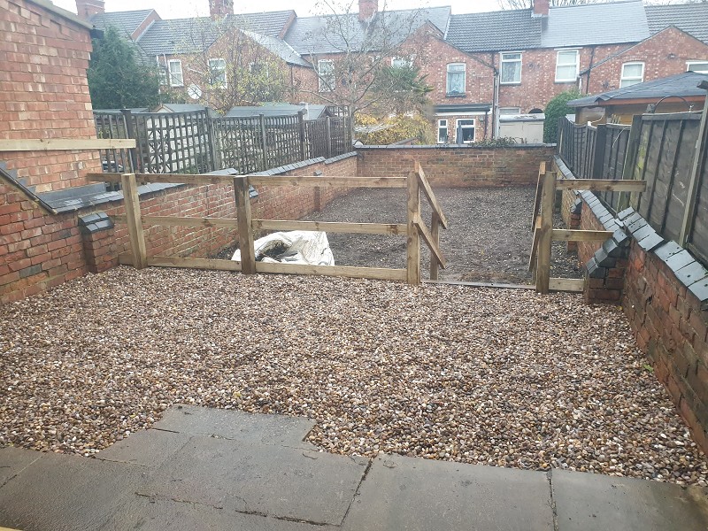Accommodation
Entrance
Enter via double glazed door, laminate flooring, radiator, dado rail, Stairs rising to first floor landing, door to lounge/dining room Living/Dining Room
23' 10" x 11' 07" (7.26m x 3.53m)
Double glazed window to front aspect, two radiators, coving to ceiling, window to rear aspect, 'real flame style' gas feature fireplace with marble effect insert and hearth. Kitchen
13' 03" x 7' 11" (4.04m x 2.41m)
Double glazed window to rear and side aspect, fitted with a range of eye and base level units with roll top work surface over, stainless steel one and half bowl sink and drainer with mono block mixer taps over, plumbing for automatic washing machine and dishwasher, tiled splash backs, laminate flooring, radiator, wall mounted combination boiler, space for fridge freezer, door to cupboard and lean to.
Lean To
10' 11" x 6' 08" (3.33m x 2.03m)
Timber and glazed construction, door to side aspect leading to alley way to front aspect, door to garden. First Floor
Landing
Loft access hatch, storage cupboard, dado rail, doors to three bedrooms and bathroom. Bedroom 1
16' 05" x 11' 06" (5.00m x 3.51m)
Two double glazed windows to front aspect, radiator. Bedroom 2
11' 06" x 9' 09" (3.51m x 2.97m)
Double glazed window to rear aspect, radiator, laminate flooring, built in wardrobe. Bedroom 3
8' 0" x 6' 04" (2.44m x 1.93m)
Double glazed window to rear aspect, radiator. Bathroom
Obscure double glazed window to side aspect, three piece white suite comprising low flush w/c, sink on pedestal, corner bath with electric shower over, tiled splash backs. Outside
Rear Garden
Decking area, steps to lawn, fully enclosed by timber fencing.
EPC Information
|


